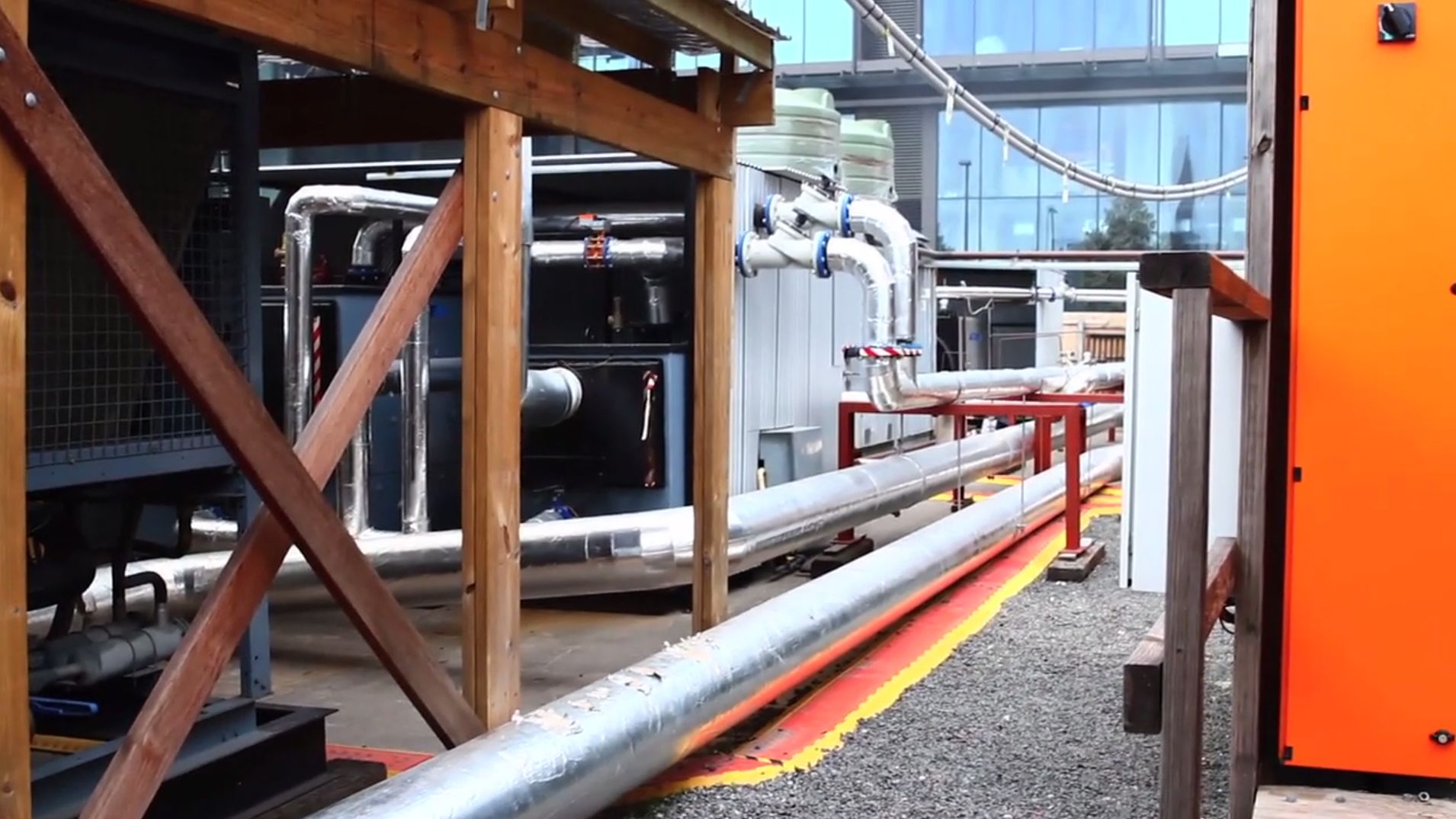
The Situation
Sydney’s new $2b downtown destination, Central Park on Chippendale, is the visionary redevelopment of the old Carlton and United Brewery site. This exciting new urban village was born from a global collaboration of architects and artists.
The expansive site occupies nearly six hectares of the southern Sydney CBD and includes 235,000m2 of residential, commercial and retail space including almost 1900 residential apartments.
Once complete, the site will use the latest in environmentally friendly and sustainable power generation, tri-generation, to power the entire area.
The development project is being managed by Frasers Property and Sekisui House.
The Process
In 2011 Frasers called for tender for the provision of temporary hot and cold water for the commissioning of stage one of One Central Park – two 36 and 18 floor apartment towers.
The project had very specific requirements:
- Chilled water at 6°C at 108L / second
- Hot water at 82°C at 30L / second
- 2700kW capacity +10% buffer (2970kW) for chilled water
- 1950kW capacity +10% buffer (2145kW) for hot water
- Decibel rates of 55dBA during the day at the street boundary and 42dBA at night a distance of 15m
- The temporary open air plant room had to fit on a difficult, sloping 30m x 10m car park
- All equipment had to be on site, installed, commissioned and meeting the tender spec within a two-week timeframe
The Solution
Working closely with Frasers to deeply understand their needs, Active Air used in-house engineers and experts to develop the winning tender plan which included:
- 1 x 350kW air cooled chiller
- 2 x 750kW air cooled chillers
- 1 x 1100kW air cooled chiller
- 1 x 650kW boiler
- 1 x 1400kW boiler
- 1 x 1500kW boiler
- Australian Standard power distribution
- The project was so complex that a Building Management System (BMS) was also installed to accommodate the varying demands on the equipment from the field.
A main header system, which split into primary and secondary loops, was supplied. Active Air developed and then connected piping for supply and return water.
The chillers and boilers used eight fluid pumps to move water around and out to the two buildings. From there the building heat exchangers took over and supplied the required water to all floors. Once used, the water returned to the Active Air open air plant room to be chilled or heated to the specified temperatures and returned back to the field.
Despite being well planned a few problems occurred but Active Air handled them with ease.
- Permanent natural gas was not available as initially expected. So on very short notice the Active Air team had to reconfigure the boilers to be able to run on LPG pumped in from a gas farm at the back of the site.
- The permanent plan room was not completed before residents started to move in. Active Air had done such a great job that Frasers asked them to extend the contract and expand capacity to accommodate the hot and cold water for the residents’ hot water and air conditioning.
The Outcome
The Active Air open air plant room was a huge success. It did what was initially required and easily handled the increased load. The plant room was in production for almost 18 months and exceeded or met all expectations and requirements.
Ready to start your project?
Time To Get Active.

